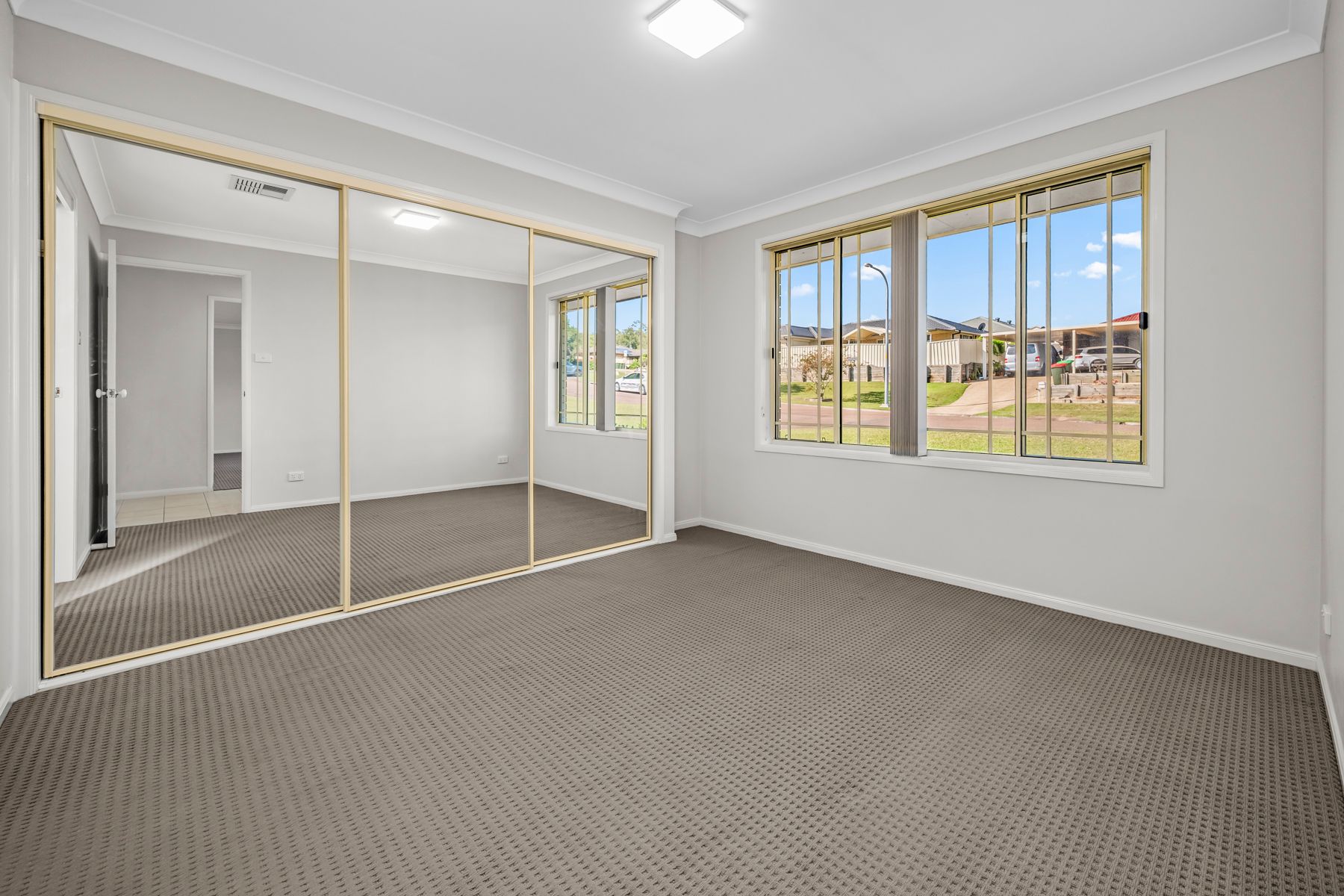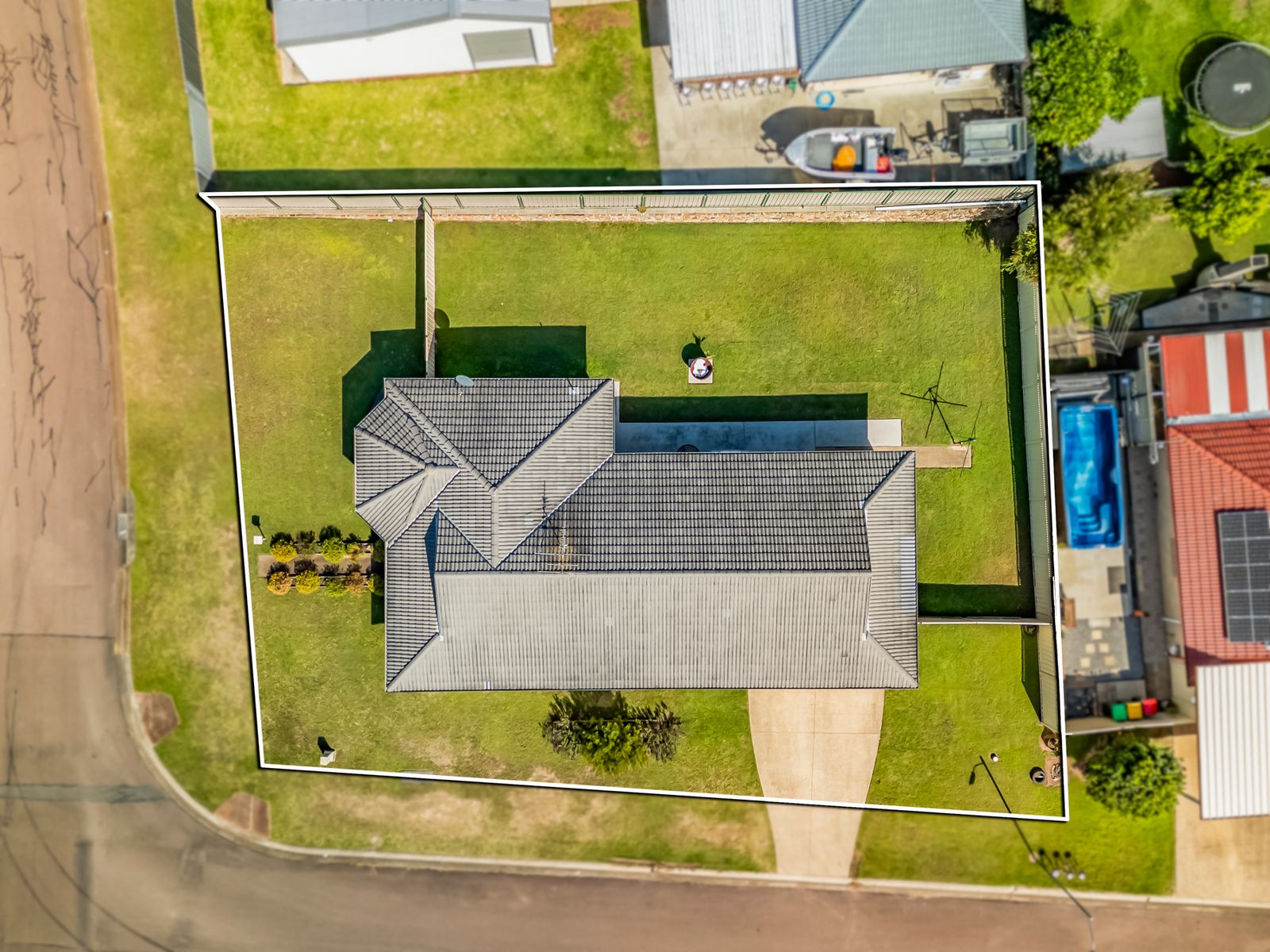64 Richard Road, Rutherford
Property Details
Step inside and be greeted by an expansive front living room, perfect for relaxing or entertaining guests. Flowing through to the heart of the home, you'll find a light-filled open plan kitchen and dining area, complete with modern tiling and glass sliding doors that open seamlessly to the backyard.
The home boasts four well-sized bedrooms, including a master with an ensuite, while the central bathroom caters to the rest of the family.
A double remote garage offers both internal access and drive-through access to the backyard, making everyday living easy and practical. Not to miss is the potential from either Richard Road or Kelly Circuit, perfect for those with a trailer, boat, or future plans for a shed.
The backyard itself is ready for your vision, whether it’s a dream pool, entertainment zone, or a large shed, the possibilities are endless.
You'll find a range of quality public and private schools just moments away, making school runs simple and stress-free. Daily errands are a breeze with Rutherford Marketplace nearby, offering supermarkets, cafés, and essential services all in one place.
Commuters will appreciate the easy access to public transport and the New England Highway, providing smooth connections to Maitland, Newcastle, and the wider Lower Hunter region.
Surrounded by parks, sporting facilities, and welcoming community spaces, this location is ideal for growing families and professionals alike.
Don't miss your chance to secure a family-friendly home with huge potential in a bustling community.
This property is proudly marketed by Mick Haggarty, contact 0408 021 921 for further information or to book your private inspection.
Disclaimer: All information contained herein is gathered from sources we deem to be reliable. However, we cannot guarantee its accuracy and interested persons should rely on their own enquiries.
First National Real Estate Maitland - We Put You First.
Property Floorplan

Comparable Sales







Inclusions
FRONT
Brick and tile façade
Diamond grill security screen door
Rear vehicle access
Double garage access from side street
Drive through garage to yard
REAR
Fully fenced yard with rear vehicle access
Drive through garage with access to yard
Concrete paths
Firepit
Open lawn area
Rotary clothesline
Retaining wall
EXTRAS
Ducted AC
Connected to NBN
Flyscreens
KITCHEN
Tile flooring
Sliding glass door to yard
Screen door to yard
Vertical blinds
Laminex benches
Tile splashback
Sliding window
Fridge neish
Stainless steel dishwasher
Double sink
Free standing electric stove
Rangehood
Corner pantry
White Laminex cabinetry
Breakfast bar
Open plan to the living/dining room
LOUNGE ROOM
Sisal carpet
Bay window
Vertical blinds
Beige painted walls
Ceiling lights
TV Point
LIVING | DINING ROOM
Tile floor
Sliding glass door to yard
Flyscreen door to yard
Open plan design
Vertical blinds
Ceiling lights
TV point
MASTER BEDROOM
Sisal carpet
Three door mirrored robe
Double sliding window
Vertical blinds
Ceiling light
BEDROOMS TWO TO FOUR
Sisal carpet
Sliding window
Vertical blinds
Ceiling light
Double door robe
Double power point
ENSUITE
Tile flooring
White wall tiles
Single vanity
Clear glass shower screen
Wall mounted mirror
Chrome hardware
Double towel rail
WC
Sliding window
Pocket door
Double power point
MAIN BATHROOM
Grey floor tiles
White wall tiles
Bath in hob
WC
Wall mounted mirror
Single vanity
Sliding frosted glass window
Three way light
Clear glass shower screen
Chrome hardware
Double towel rail
About Rutherford
The beating heart of West Maitland, Rutherford is positioned on the western side of the Maitland CBD and is home to a range of bustling cafes and boasts a dynamic shopping village. With the second highest population in the Local Government Area, the suburb offers a range of schooling options from the local public primary school to the newly refurbished Rutherford Technology High School as well as St Pauls Catholic Primary School.
Rutherford has always been popular with purchasors and some of the reasons from buyers are:
• Easy access to the Maitland CBD
• Larger homes and block sizes in the area
• Ease of access to the Hunter Valley and the mining areas
• Family friendly areas with plenty of park space
We acknowledge the Traditional Custodians of Country throughout Australia and pay respects to their elders past, present and emerging. The suburb of Rutherford falls on the traditional lands of the Mindaribba people.
- Rutherford Primary School
- Rutherford Technology High School School
- St Paul’s Catholic Primary School
- All Saints Catholic Collage Maitland
- Saint Joseph's Catholic High School Lochinvar
- Hunter Valley Grammar School
• Cuppa Joe Cafe
• Addil Indian & Kebab Restaurant
• The Bradford Hotel
• Bliss Coffee
• Breezes Cafe
• The Rutherford Hotel
• McKeachie Shopping Complex
• Rutherford Shopping Complex
• Rutherford Super Center
Disclaimer
All images in this e-book are the property of First National David Haggarty. Photographs of the home are taken at the specified sales address and are presented with minimal retouching. No elements within the images have been added or removed.
Plans provided are a guide only and those interested should undertake their own inquiry.


























